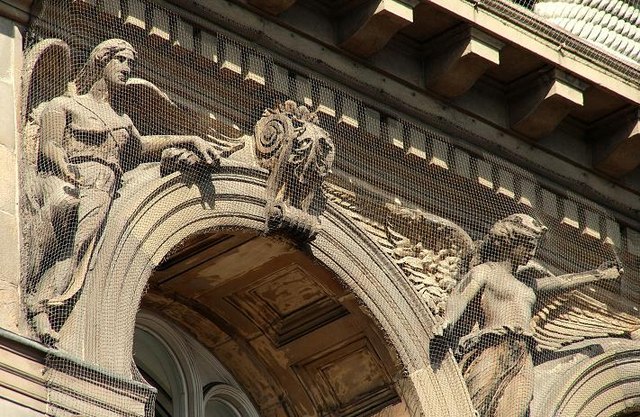J3474 : The Custom House, Belfast (detail) (2)
taken 15 years ago, near to Belfast, Co Antrim, Northern Ireland
This is 1 of 2 images, with title starting with The Custom House, Belfast (detail in this square

The Custom House, Belfast (detail) (2)
The Custom House J3474 : The Custom House, Belfast has more ornamentation that just heads J3474 : Head, Custom House, Belfast (6) and a pediment J3474 : The Custom House, Belfast (detail). The photo shows two (of four) angels in the spandrel (in a multi-storey building, a wall panel filling the space between the top of the window in one storey and the sill of the window in the storey above) representing manufacturing and peace). The protective mesh might look a bit unsightly but itís effective at keeping the starlings out.
The Custom House, Belfast
The Custom House was built in 1854/7 to a design by Charles Lanyon and WH Lynn. The building is rich in detail and features several ornamental heads as well as figures (designed by the architects and carved by Thomas Fitzpatrick) of Britannia flanked by Neptune and Mercury.
Loading map... (JavaScript required)
- Grid Square
- J3474, 4349 images (more nearby
 )
)
- Photographer
- Albert Bridge (find more nearby)
- Date Taken
- Sunday, 10 May, 2009 (more nearby)
- Submitted
- Sunday, 10 May, 2009
- Category
- Architectural detail > Architectural detail (more nearby)
- Subject Location
-
Irish:
 J 343 746 [100m precision]
J 343 746 [100m precision]
WGS84: 54:36.1062N 5:55.3358W - Camera Location
-
Irish:
 J 343 745
J 343 745 - View Direction
- Northwest (about 315 degrees)
Image classification(about):
Supplemental image
This page has been viewed about 73 times.
View this location:
KML (Google Earth) ·
Google Maps ·
Bing Maps
·
Bing Maps ·
Geograph Coverage Map ·
·
Geograph Coverage Map ·
 More Links for this image
More Links for this image
![Creative Commons Licence [Some Rights Reserved]](https://s1.geograph.org.uk/img/somerights20.gif)
