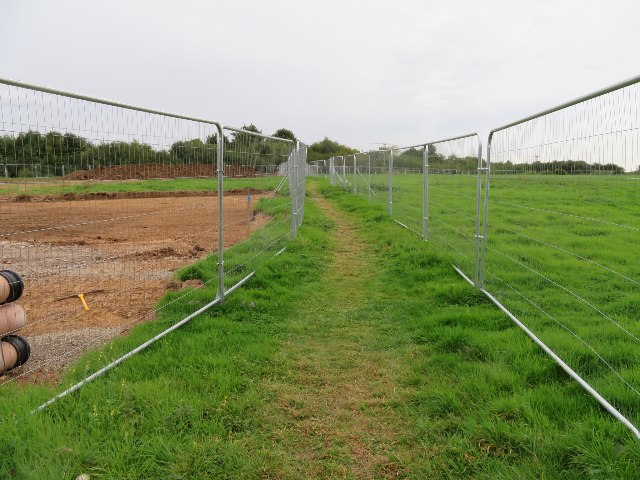SU5951 : Preparing for new builds
taken 7 years ago, near to Wootton st Lawrence, Hampshire, England

A collection of photographs documenting the destruction of green space in the village of Worting on the western edge of Basingstoke. The first hint that the land was to be built upon was in August 2016 when the Redrow sign appeared on the corner of the plot by the railway bridge on the Worting Road.
The development was built by Redrow, to quote Wikipedia:
"Redrow plc is a British housebuilder and general construction company based in Flintshire, Wales".
This shared description has been attached to images taken before there was any hint of the land being built upon as well as the construction phase and the final properties.
The publicity material available before any work on the houses had started referred to the development as: "Beckets Rise brings an exclusive collection of 2, 3 and 4 bedroom homes. Located just outside of the bustling town of Basingstoke, and under 50 minutes from central London by direct train, Becketís Rise is ideally placed for you and your family. Youíll enjoy everything from Ofsted rated schools, to a superb leisure park, from a trendy town centre to plenty of open spaces to enjoy. All within easy reach of home, helping you find the perfect balance of work, rest and play. This collection of 42 one of a kind private properties are perfect to suit families large and small, as well as first time buyers and young professionals."
(Note: 72 plots appeared on the site plan published in July 2017, at the same time the plan indicated that 35 plots had been sold or reserved before the first foundation had been dug!)
There were 8 versions of houses on offer, prices as shown when they first appeared online (July 2017):
1. The Eversley - 2 bedroom home - from £314,950.
2. The Eversley - 3 bedroom home - from £329,950.
3. The Lyndhurst - 3 bedroom home
4. The Winchfield - 3 bedroom home
5. The Holybourne - 4 bedroom home
6. The Highclere - 4 bedroom home
7. The Oakley - 4 bedroom home
8. The Swanmore - 4 bedroom home
As with most new housing developments there was an 'affordable' housing element. A 1-bed apartment in Runcie Crescent was listed at £207,500. For a minimum of 25% shared ownership applicants had to raise a mortgage and deposit for £51,875. For a 2-bedroom apartment the price was £270,000 and applicants would have to raise £67,500. Monthly rent for the 75% share not owned was in the region of £356.
