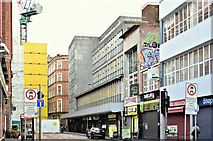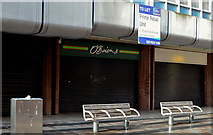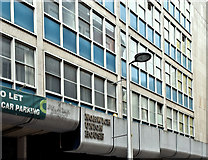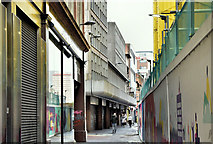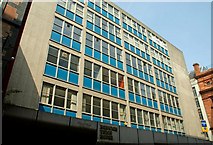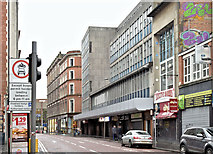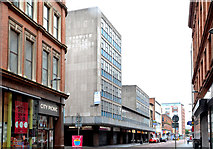Norwich Union House, Belfast :: Shared Description
A 1960’s office building built on a vacant WWII bomb site. There is the following application (18 September 2019) for planning permission “LA04/2019/2299/F Demolition of existing property and re-development of the site including the provision of approximately 243,000sqft gross build floorspace comprising class B1 (a0 office on 6 levels over active ground floor uses including retail (A1), restaurants, cafes and bars (sui generis) with a hotel of 174 bedrooms over ground plus 7 levels and associated double deck carparking of 62 spaces and related access for the redevelopment. 1-7 Fountain Street 24-40 Castle Street and 6-8 Queen Street Belfast BT1 5EA”.
I have no connection with the project and cannot enter into correspondence.
I have no connection with the project and cannot enter into correspondence.
More nearby...
- Commonwealth House redevelopment, Belfast
- Castle Street, King Street and Chapel Lane improvements, Belfast
- Nos 2-4 Queen Street, Belfast
- Primark (Bank Buildings) fire, Belfast (28 August 2018)
- Former Queen Street police station, Belfast
- The "Streets Ahead" project, Belfast
- No 28 Donegall Place, Belfast
- Nos 32-38 Queen Street, Belfast
- Sustainable Transport Enabling Measures, Belfast
- Nos 35-47 Donegall Place, Belfast
- Nos 22-24 Berry Street, Belfast
- No 17 Castle Place, Belfast
- No 6 Castle Lane, Belfast
- Oyster House and Royston House, Belfast
- BHS (British Home Stores), Belfast
- Buses, Donegall Place, Belfast
- Nos 4-6 Callender Street, Belfast
- College Avenue development site, Belfast
- Moneda (formerly Lesley) House, Wellington Place, Belfast
- Robinson & Cleaver, Belfast
- Belfast Tech (redevelopment)
- Swanston Hall site, Belfast
- Nos 5&6 College Square North, Belfast
- Development site, 4 College Square North, Belfast
- Primark (Bank Buildings) fire, Belfast (28 August 2018)
By Albert Bridge. Used on 84 images
- Former bank offices, Victoria Street/Queen's Square, Belfast
By Albert Bridge. Used on 15 images
- The “North East Quarter” (formerly “Royal Exchange”), Belfast
By Albert Bridge. Used on 136 images
- Glenmachan Street/Broadway redevelopment, Belfast
By Albert Bridge. Used on 13 images
- Oyster House and Royston House, Belfast
By Albert Bridge. Used on 15 images
- Redevelopment, former North Queen Street police station, Belfast
By Albert Bridge. Used on 8 images
- Queen's University development site, Botanic Avenue, Belfast
By Albert Bridge. Used on 13 images
- View all images using this description in the Browser | On a Map
- View all images using "Norwich Union House, Belfast" Shared Description(s) | On a Map | (Just this shared description)
- This description is located in J33707426,
 Links for J33707426 | Photos for J33707426
Links for J33707426 | Photos for J33707426 - Find nearby images mentioning the words [ Norwich Union House, Belfast ] | (in the Browser)
These Shared Descriptions are common to multiple images. For example, you can create a generic description for an object shown in a photo, and reuse the description on all photos of the object. All descriptions are public and shared between contributors, i.e. you can reuse a description created by others, just as they can use yours.
Created: Mon, 7 Oct 2019, Updated: Mon, 7 Oct 2019
The 'Shared Description' text on this page is Copyright 2019 Albert Bridge, however it is specifically licensed so that contributors can reuse it on their own images without restriction.
